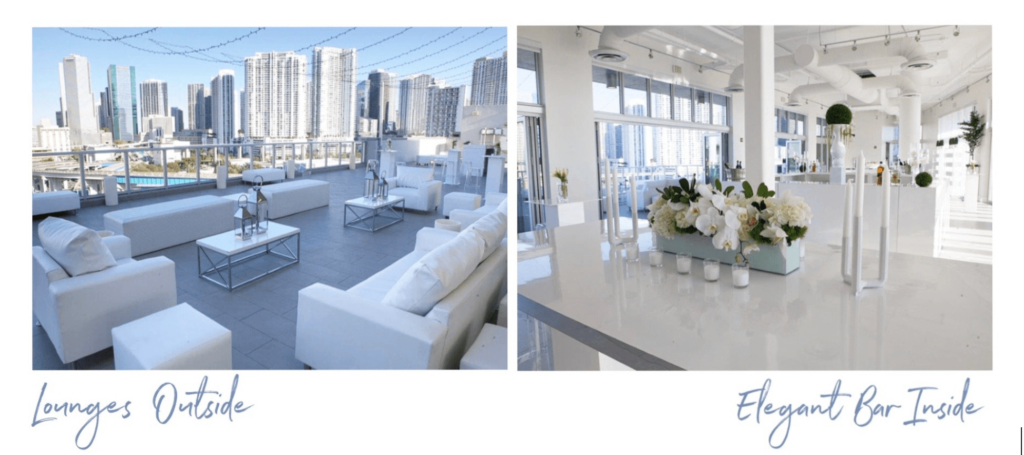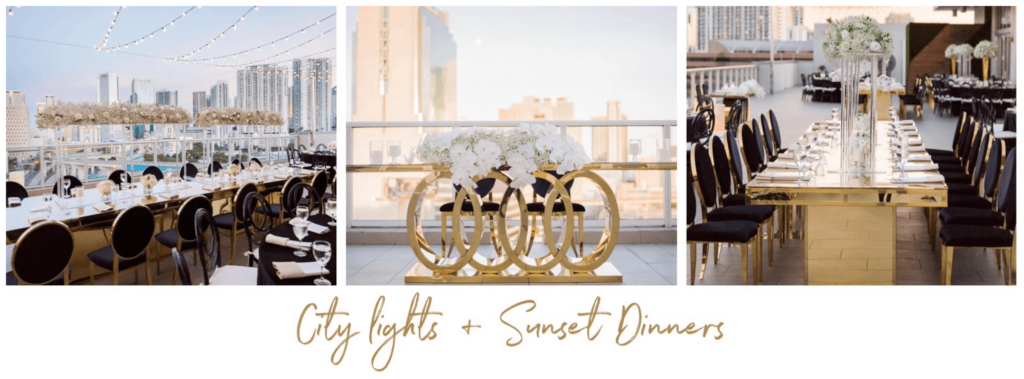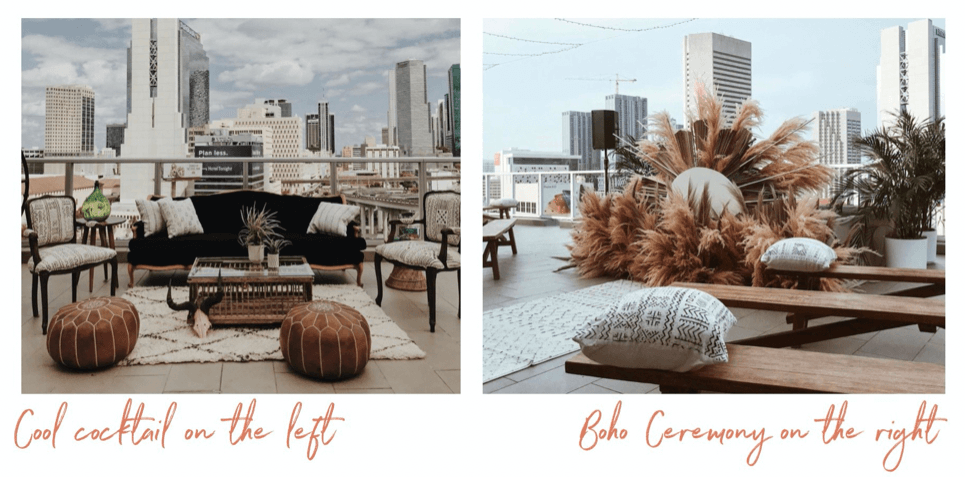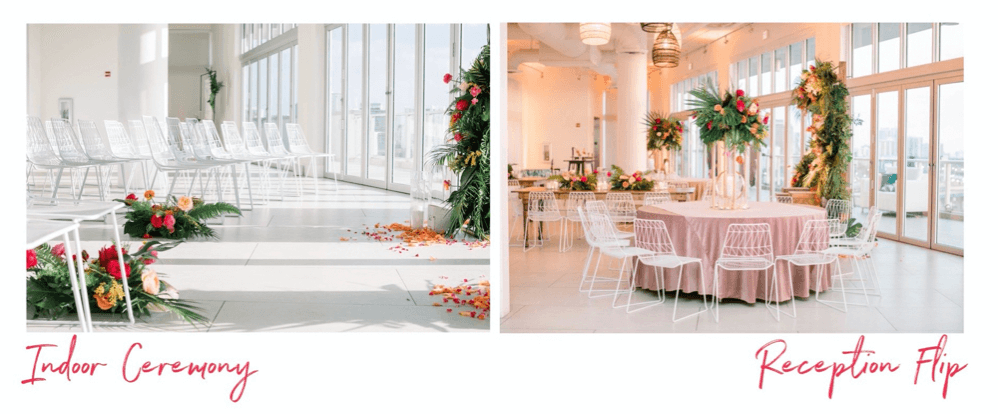Floor Planning:
Skip The Headache with This Guide!
| BY TASHA CARATTINI | MAY 19, 2020, 12:00 EST |
We are lucky to be one of the few South Florida venues that is truly a blank canvas, the possibilities really are endless but that can be a little overwhelming in the planning stage. Do we do cocktail outside? Where do you put the stage? How many bars should we have? These are all questions we are faced with on a daily basis from clients anxious to create the best flow for their event.
Consider this article your little cheat sheet, a guide to getting the ideas going, a friend amid the turmoil of floor planning!
Where Do I Start?
Every event is different, so we have to start with a few details from you. Ask yourself this:
How many guests am I hosting?
Does my event have 2 components or 3?
Am I having a formal dinner or cocktail event?
With these questions answered, we will be able to suggest the best layout for you. A cocktail party of 200 has more room to play with than a formal sit-down dinner of 180 with ceremony, it’s all about making the space work for your unique vision!
Cocktail Parties
A cocktail party tends to be more relaxed with some seating but not enough for all to sit at once, the goal is for guests to mingle and dance which equals less space occupied by furniture and more room for people! For those reasons, a cocktail party is the best way to have a high occupancy event at Penthouse with the cap being 450 guests.
For this, we always suggest having two bars (one bar inside and one outside) and mixed seating (lounges, low tables, and high-top tables).
Reception Events
Reception events are usually two-fold, they involve a cocktail hour and a sit-down dinner. This could be a wedding with offsite ceremony, a birthday, corporate dinner, or any other event that wants to add some diversity to the evening program.
The division of our indoor space and large outdoor patio, make this a no brainer to execute. But, as always, guest count plays a big part in dictating where things will go.
Inside
• Seated dinner for 180 with dance floor.
• Seated dinner for 200 with dance floor on patio.
If you have more than 200 guests, consider having dinner on the patio and using the inside for your cocktail hour. We know what you’re thinking, what about Miami’s unpredictable weather? Our retractable awning provides 2,500 sq.ft. of covered outdoor space if needed, so rest assured your guests will enjoy a magical evening among the city skyline!
Full Wedding Reception
Here is where things get really interesting, if you are doing a full wedding reception you are hosting the ceremony, cocktail hour, and dinner in our space. This is very convenient for guests, because they don’t have to make their way to another place after ceremony, but it does take some more planning and guest count is more important than ever in this case.
If you have less than 150 guests, you can easily split the outdoor patio between ceremony and cocktail hour and have the inside ready to go for dinner.
If you have over 150 guests, you may consider a flip. In this case, you would pick an indoor or outdoor ceremony and the opposite space would be set for cocktail hour. While guests are enjoying the music and mojitos, a team is flipping the ceremony area for dinner.
Some couples prefer to do a flip even with lower guest counts, it has its pros and cons. On one hand, you are able to repurpose the chairs from ceremony and avoid double rental…but keep in mind it may increase your labor costs.
Useful Tools + Resources
Last thing to keep in mind is that you are not the first or last person to stress over a floor plan, and thank god for that because there are tons of tools and resources on hand!
Lean on the guidance of your planner and venue team, they will be able to advise you on best practices when they hear what you have in mind. We have done this tons of times and may have solutions that have not occurred to you!
There are also floor planning tools like allseated.com, that are free and easy to use! This allows you to play with layout and get a real perspective on how all the tables and other elements will look in the space.
I hope this article has put your mind at ease and given you some inspiration for your upcoming celebration.
You got this!
Book Your Dream Event
TELL US MORE ABOUT YOUR VISION
Follow on #social: Facebook @Penthouse Riverside Wharf | Instagram: @PenthouseRW | #ASpaceAboveOthers
The Penthouse Riverside Wharf is located at 125 SW North River Drive, Miami, FL 33130.
For venue rental inquires,Melissa Montez, Venue Director 305. 400.1900 via email at: [email protected].




